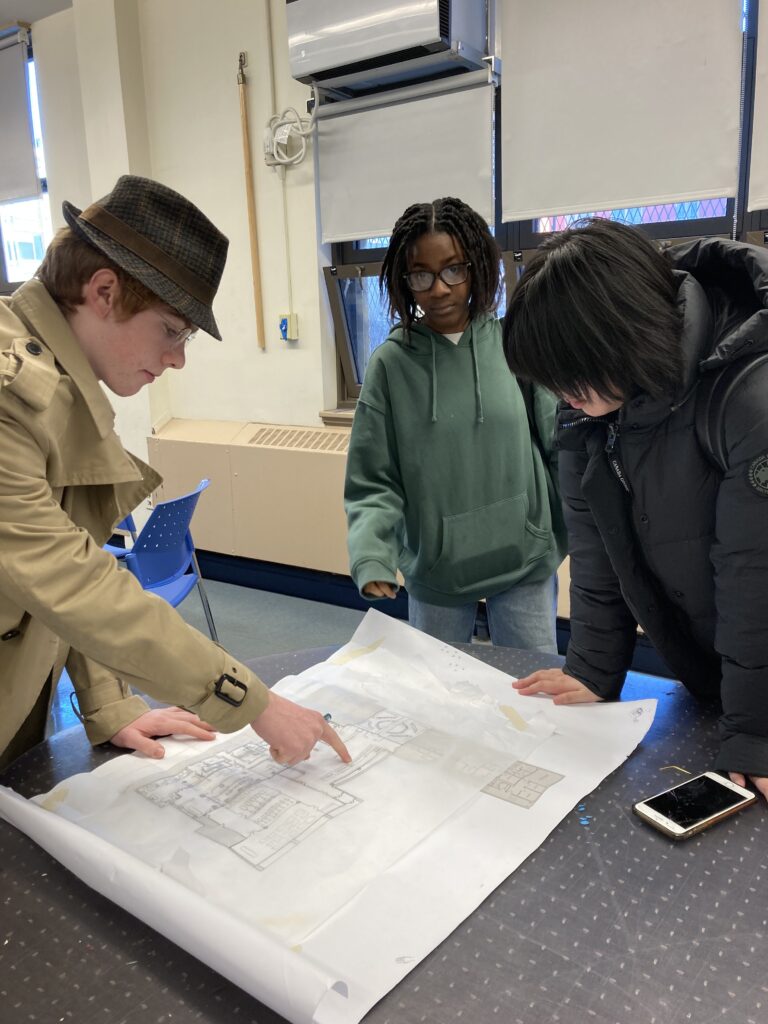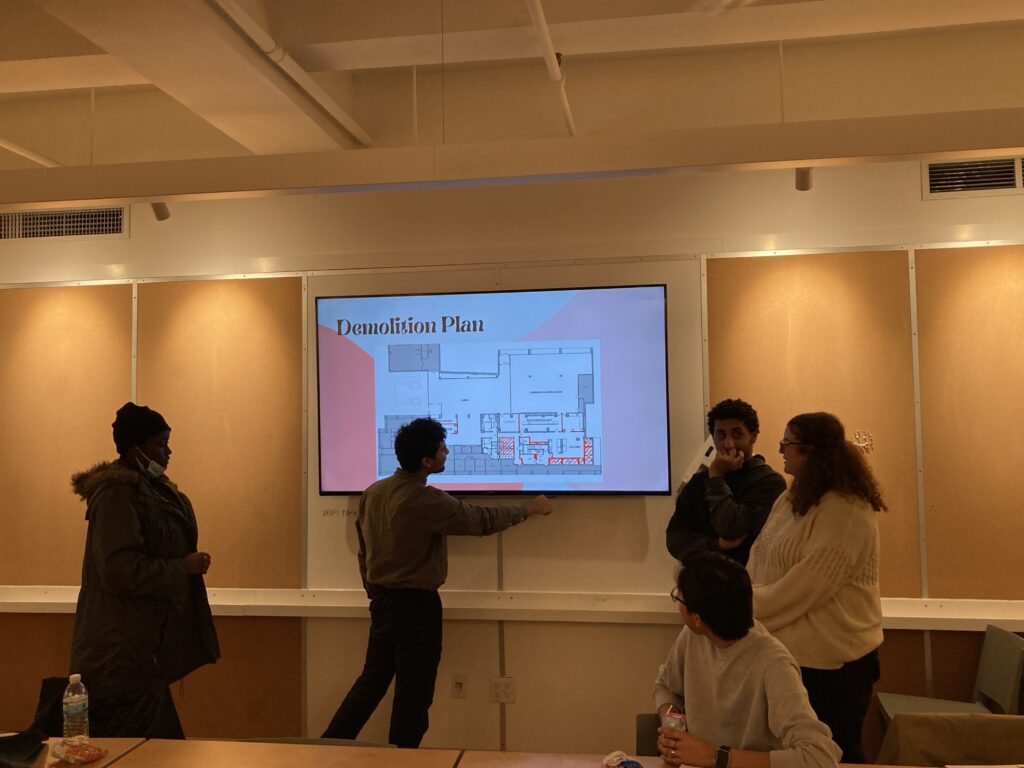WHSAD Sophomore, Jesse Sanoff, devised and wrote this story and will continue to provide updates regarding the CTA program over the course of this year.

CTA Architects is an architecture firm based in Manhattan. For the past two years, WHSAD has partnered with CTA Architects in an architectural program. This program is returning for a third year and now students are going to be creating proposals for the renovation of a retirement home. Students are split into groups, work with mentors from CTA, and compete to make the best design and presentation of a space given to them by the mentors. Students have to meet certain requirements for their design and are given pieces to work on in increments, such as having their program for their redesigns done by the first meeting and their floor plans by the second, building up to a final presentation. They work on these presentations in a sort of cycle; the first week they send their mentors an update, the second week the mentors come to the school, the third students send another update and then the fourth week is the presentation. In the presentation at the end of the month, students go to the architecture firm and share what they have worked on and then receive feedback from all of the mentors before splitting off and debriefing with their assigned mentors. In the second week of the cycle, where the mentors come to the school, the students show what they have altered in their presentation and receive feedback from their mentors so that they can make changes and prepare for the next presentation.
So far, students have been working on conceptualizing their aesthetics as well as designing their floor plans. The groups make mood boards to help with their conceptualization, meanwhile they also use AutoCAD and physical sketching to help with the more fine detail process of mapping out their new floor plans. Students have to decide where to put furniture as well as on a more broad scale, things like what walls to keep and which ones to take down. They can get creative with the process and really think about both while designing their floor plans and deciding what rooms to have. For example, one of the groups opted to use natural lighting coming in from large windows on the side of the building. This allowed them to cut down on the amount of artificial lighting needed during the day, helping to lower the building’s emissions.
This also leads into one of the main things students will have to work on throughout the program: sustainability. In the example of natural lighting, students can use that to cut down on artificial lighting which can help cut down on emissions from the building. But while that is one example, there are many different ways that students can approach sustainability. Other groups have shown a lot of wood in their design concepts, a material that is more eco-friendly as it releases fewer emissions when being installed than other materials such as concrete. With an unlimited budget (within reason of course) students can get very creative with how they decide to add sustainability to their renovation. They can add floor tiles that absorb kinetic energy from people walking or add spin bikes as another way of producing energy, something being discussed in one group. There are an abundance of ways to help improve the environmental impact of the building, and the students are encouraged to incorporate that into their designs.

Students also have to make sure that their projects are ADA compliant as they cater to the needs of senior citizens. Students have to account for things like hallway sizes, door sizes, and ramps to help make the building accessible. In particular, ramps are a good example of this. The border of the building being renovated in the project has a higher elevation than the entrance so students have to have a ramp there, but that ramp has certain standards it has to meet. These are that the ramp goes down one foot in elevation for every 12 feet forward. If not allocated enough space in one direction, students have to determine how to shape the ramp in a way where it blends with the rest of the design while retaining its functionality.
Students have to think about all of these aspects when making their proposals, creating a project that allows students to grow and develop their architectural skills with the different softwares, design as well as time management as they work to meet deadlines and presentational skills as they show what they have worked on to the architects at CTA over the past month. In addition to all of these other skills, students have to work together and develop their collaboration skills. They have to be able to communicate with one another to maintain a consistent design and properly divide up the work. Due to the many opportunities that the CTA program provides to students, it represents one of the many and great opportunities for learning that students have here at WHSAD. Until next time, stay tuned.
