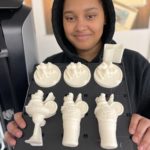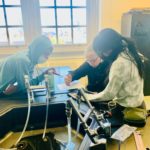This year students of WHSAD celebrated the holidays through a school ornament design competition. Students were challenged to create a unique design through the design platform AutoCAD as it would allow the designs to be 3D printed and painted. Students had a limit of around a week to come up with a draft for an ornament design and experiment with the design. Although this was a competition for holiday fun, it also proved to be a challenge for students as working freely with AutoCAD in 3D can be challenging at times. However, the students overcame any challenges presented and created several detailed designs in time for the holiday! Some of the participating students shared their experiences which you may read below: Kyanna … [Read more...]
Utopian Design: Architecture Year 3
By: Amelia Velez & Brianny Estevez During term 1 of Architecture & Design, Juniors researched utopian ideas and concepts in media and literature. Using what they had learned from the research, students created small and simple sketches, eventually leading to the culminating project of the term: create their own utopian models. Students created bubble diagrams, paper models, and any other form of planning to plan an idea for their project. They learned new ways to use everyday objects, such as scoring and manipulating cardboard or manipulating paper, to create new and organic forms. They also learned how to use tools such as CARL, a tabletop paper cutter, as well as proper and safe usage of X-acto knives. Teachers allowed students … [Read more...]
Cardboard Architectural Structure Junior Year Project
Students during their third year of architecture were challenged to create a 3-D model of a building or structure made entirely out of cardboard. The requirements of this project were to create two scored pieces of cardboard and ten rectangular or square pieces along with ten triangular pieces of cardboard. While working on this project, students were also given tools such as an x-acto knife and a paper cutter (abbreviated as CARL). The purpose of this activity was to test student’s ability to design while having the liberty of creative freedom. This type of activity is also commonly found during real life projects that architects work on. When asked to create an artist statement on their designs, students answered three main … [Read more...]
WHSAD’s High Rock Session Three
On November 10th, 2021 WHSAD students attended their third meeting with the staff at High Rock, a team that focuses on the Greenbelt Park in Staten Island. Over the course of the meeting, speaker Josh Otero explained what the Natural Areas Conservatory (NAC) is and how the organization benefits the park. He explained NAC started in 2017 and has been a non-profit working on park trails and their restoration. They have helped restore 300 miles in 75 official and unofficial parks as well as 19 park trails, covering over 40 miles. Mr. Otero also went over trail sustainability and trail formalization and the impact these factors have on a park. Trail sustainability focuses on durable yet discreet and fitting trails. This helps trails to … [Read more...]
Summer Bridge Design Camp: Trip To Putting Green Miniature Golf
On Tuesday August 3rd the WHSAD Summer Bridge program went to the Putting Green Mini Golf course as a session field trip. The overall theme of the golf course was global warming and the effects of climate change. Each golf course was based around a current issue or solution regarding global warming. The students who attended the golfing trip wrote about their experiences at the golf course- their stories are listed below. Summer Bridge- Mini Golfing by Kimberly Castro on Tuesday August 3rd, 2021 Today, Tuesday August 3rd the summer bridge students and SYEP workers took a trip to a miniature golf course with the guidance of our teachers. I personally loved it! I’ve never been mini golfing before and having the … [Read more...]
RAMSA Pre-Mentorship Program Session III: On-Site Virtual Visit with Michael McGrattan
During RAMSA session three, the focus point of the presentation was teaching students and listeners about conceptual design, final design and the construction process. Along with these three main topics the speaker Mr. Michael McGrattan (photo to the right) also explained how to conduct yourself while surveying construction sites. While presenting, Mr. McGrattan used one of his current projects, which is located on 150 East 78th Street and is in the process of being built, as an example of the building process and as an example of what a construction site looks like along with how to act while on site. Many students attended the RAMSA program and had different perspectives and opinions of session three, and below, three students gave … [Read more...]





