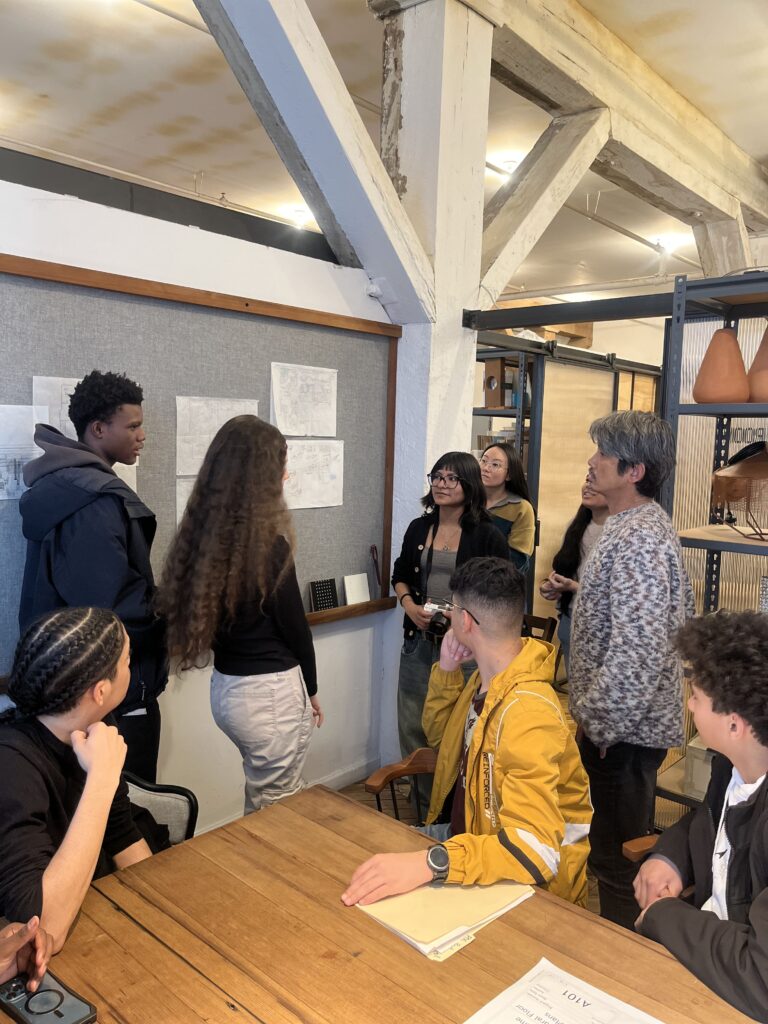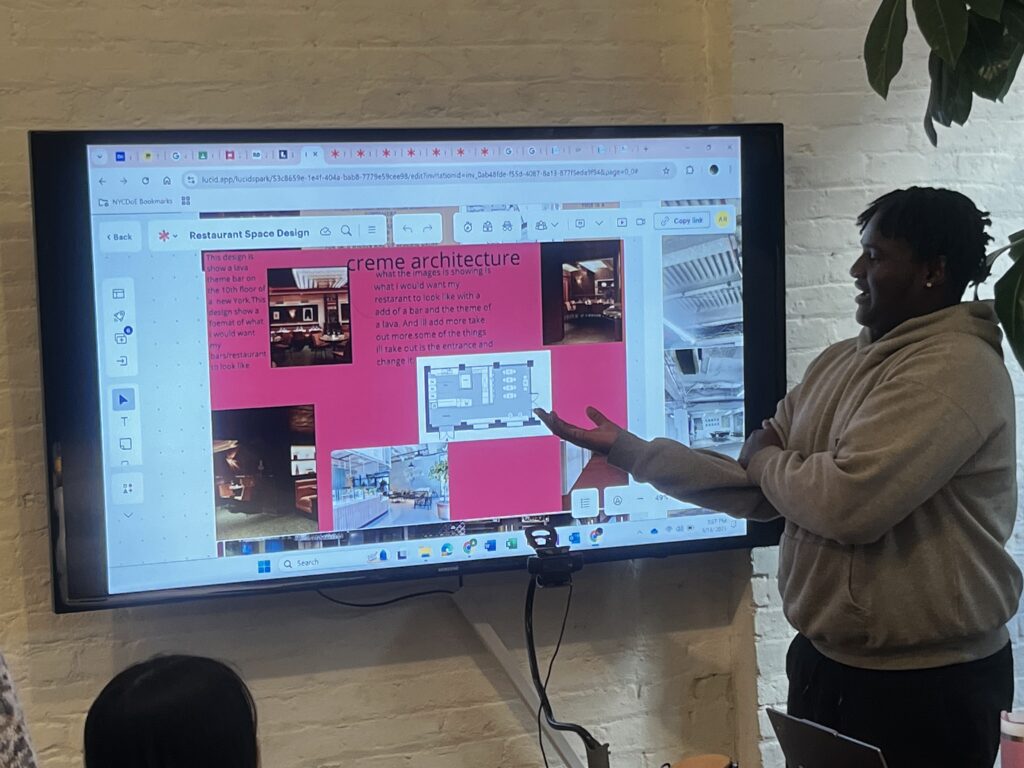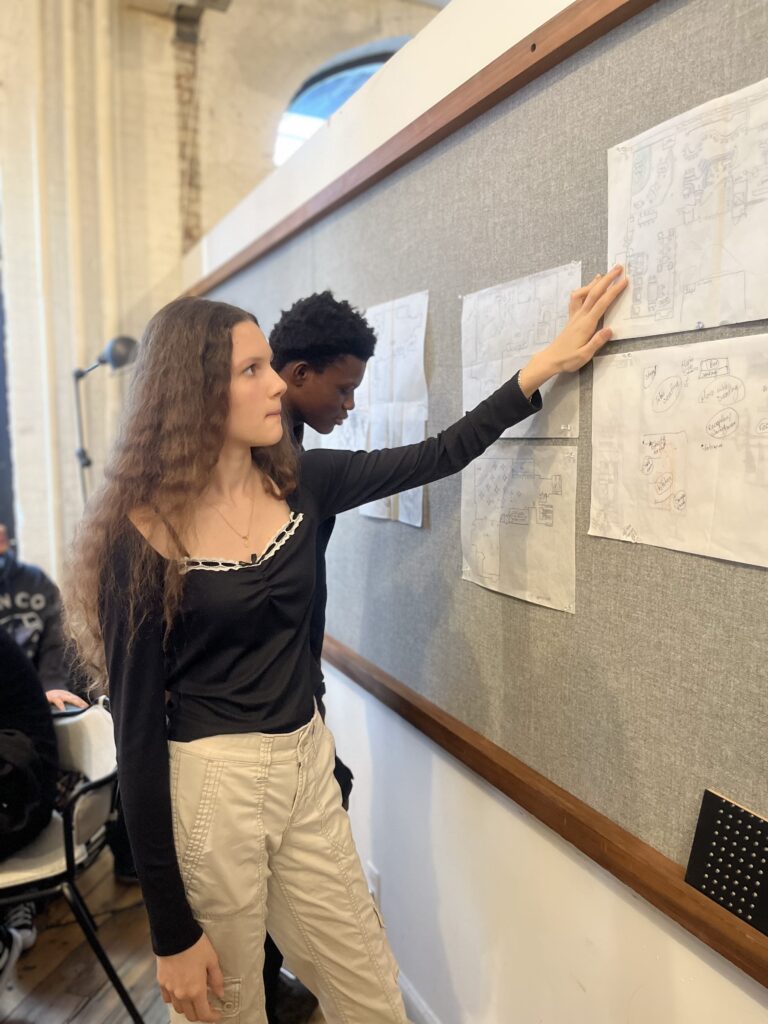In this story, Melissa, Alison, and Reyly discuss their processes, challenges, strengthened and burgeoning skills, and what they foresee for the rest of their work this year. Thank you to the Crème mentors, Jun Aizaki, Masako Fukuoka, and Tania Kaufman, who have been working with our students in realizing their visions.
Describe the Creme project so far.
The Crème project is going well so far for me and my group. Everyday we all come up with a new idea for the restaurant, such as the seating arrangements and the color scheme for the walls. Many of us sometimes agree and disagree with how we want the restaurant to be, but eventually we come to good terms on how our restaurant should look. Some of the disagreements that have taken place were wanting to place the stage and the bar at a certain area in the restaurant and how we overcame our disagreement is by taking a vote and remembering how the space should feel for the customer. The project is still in the works of being developed and we plan to have it fully finished by April 11th of this year.
M.M.

We’ve been focusing on dividing into smaller teams all focused on different areas of the project, such as research, sketching and Revit technicians. The use of working in all these different groups is that each specializes in something different, allowing us to make sure everything moves smoothly and much more efficiently. As of right now we’ve been focusing on creating mood boards as a way to help us visualize and gather inspiration, which was something we didn’t have before. We made sure to include various elements that we might want in the restaurant, such as possible paintings, tables, seating, colors and materials. Alongside the creation of the mood boards, we’ve also been focusing on figuring out where we are going to place certain things, such as the placement of the bathroom and kitchen, which required much more attention and detail when it came to its design because of things such as plumbing for both, and service entrances for produce and storage for the kitchen. Not only were we thinking about these things when it came to planning but also the things that a kitchen required, especially a commercial kitchen, which is meant to serve multiple people and allow space for those working. We want to make use of all the space given to us and make it as appealing to our audience and effectively use the space given to us.
A.S.
So far we got our restaurant space organized and ready to add furniture in the space. We got a lot of things done like our mood board and what we want the restaurant to look like. For our group, we envisioned a restaurant that is welcoming to visitors and tourists. We plan to have a relaxing environment and include nature like small plants and flowers. We also plan to use raw materials like quartz, cobblestone and wood to give it a classic feeling of the past. The restaurant also plans on having various cultural dishes from all over the world, meaning that anyone from anywhere can come and enjoy their favorite food or try new food from different cultures. We also aim on adding paintings from around the world to show all types of cultures; this way we can build local heritage. Our goal is to make this the most diverse friendly restaurant you would find in NYC. We plan to make the dining experience a core memory for families and hope that they enjoy the food. I am now focusing on the website design for the restaurant. We still have a bit of progress to go before we’re done. We need to add everything from our Lucidchart over to the website and explain what we’ve been doing these past few months. I’ve just recently started the website with my group, and so far it’s looking good. We just recently started our introduction to the project and our official restaurant name, (Diversis Culture Cibis) which translates to various cultural foods.
R.O.
What are some of your takeaways from the Creme mid-term review and critique? Please explain.
Some takeaways from the Creme mid-term review and critique was some of the information they gave us, such as having a menu of what our restaurant will be serving. Asking us questions as well like “What are hopes for this restaurant?” and “What is the name for your restaurant?”. We also demonstrated our sketches of how we would like our restaurant to look. The mentors were really impressed by our sketches since they were hand drawn because nowadays many architecture firms use architectural software such as AutoCAD to show their vision of how they want their floor plan to look. I believe my group had a successful presentation by showing our vision for the restaurant. What we could have done better is maybe showing them a 3D version of how the restaurant would look like.

M.M.
In our Crème midterm review and critique we got the opportunity to display our sketches and get feedback. One thing that I felt that I really got from the review was our lack of proper sketches. While we had lots of options and different ideas, we didn’t really have many that were fully fleshed out, making it hard to fully understand the space as a whole. This meeting really made this fact stick out to me even more. After this meeting we made it a point to discuss how we could improve in this area. We discussed what elements and factors we would keep from each of our floor plans and talked about if these were things we felt were necessary to the environment of the restaurant, which elements we lacked, and how we could work towards incorporating them into our future floor plan.
A.S.
Some of the key takeaways was to increase the size of our bar. They said that it looks like it’s able to fit only 7 people, and since our restaurant is big, it should be able to fit at least 15 to 20 people. Now you might be wondering, how are we going to make the seating go from 7 to 15-20? Well we already have found the solution: slightly smaller seats and resizing the bar to be slightly bigger to accommodate more seating. That should bring our size to at least 15 or more.
R.O.
What has been the biggest challenge of the Creme project so far? Please explain.
The biggest challenge of the Crème project so far is most likely locating our seating arrangements and where we would like to locate our stage. We would like for there to be space to move around so as not to have a cluster for the servers to walk through, so we have tried many different alternatives for the seating arrangements and keep in mind about how people would circulate throughout the space. We also want our restaurant to be a jazz restaurant and have live bands perform on certain nights. Therefore, when we are working on creating a space for this live band, we must make sure that the stage we will have will fit everyone and their equipment that is needed.

M.M.
A big challenge especially in the early stages of the project was our teamwork and communication. While as of right now we are able to properly discuss our ideas and provide feedback to each other, it was something we struggled with at first. When planning, we didn’t really consult each other about our ideas or really ask for help. It was something we struggled with because we had all been working on our own sketches with our own ideas, but eventually we had to learn to come together to put our ideas together and create a floor plan that suited everyone and incorporated everyone’s different vision for our restaurant. A moment that really illustrated this for us one of our first meeting where we each presented our floor plans and had to come up with a placement that we thought was the best. We had multiple sketches and ideas which caused everyone to kind of lean towards their own ideas and illustrations. In order to best figure out what would work for everyone while also keeping true to what it was, we hoped to achieve within our restaurant we listed out the pros and cons of each different plan, what purpose it served and why it stuck out to us. These were some of things we discussed in order to move towards a more collaborative floor plan.
A.S.
Honestly, it was when we had some group members leaving the team due to their periods changing, so our group was reduced and we had to multitask. A lot of us had to go from doing sketches to then doing research for furniture and other restaurant related things. Another challenge, specific for me, was being team captain. I had to check in with the team to make sure they have a task to complete. Everyone in my group has roles: we have two people who do the sketches, two people who work on CAD (which is Ramon and me), and we have our fifth member who researched for lighting that would look appealing in the restaurant.
R.O.
What has been an area of growth for you during the Creme project? Please explain.
An area of growth for me is completing almost half of my sketches that we need for the restaurant. While creating those sketches, I have grown and improved each and every one of those sketches by remembering what is needed for the restaurant and what is not. As well as providing my efforts and ideas like where we should have the staff room, storage room, etc. for the restaurant and with this my team will succeed with a good restaurant.
M.M.
For me personally it’s been time management and planning. I usually spend a long time on certain tasks, such as sketching drafts, or just sourcing inspiration, which can be time consuming but during the Crème project I learned that while it is important to spend time thinking about these things it’s also important to make use of all the time available doing everything we can. I learned to think about what the most important thing is I’m working on and to focus on that while also making time for smaller tasks that are still important but don’t require as much time. Additionally, I learned not to worry so much about the looks of certain things but rather focus on making sure it tells a story and gets the point across. When I first started sketching I focused a lot on small details and small things, and because I would spend so much time focusing on these small details, I would end up with one area completed only to have everything else completely empty. Working like this often took away from completing the floor plan and took a lot of time. One thing I started doing in order to avoid this was placing and sketching things using things such as boxes in order to mark where they would be and then sketching things with more details that showed what exactly I wanted to place in each section.
A.S.
Presenting. I never usually present since I am very shy, so presenting the project to the Crème architects was tough at first, but as the minutes passed by I managed to keep the presentation going for a few minutes. Something that I learned from this presentation is that if you don’t know where to begin talking about the project, try talking about something you clearly already know and try to show more confidence while talking. I am probably going to use this learning experience to start practicing feeling more comfortable talking to a whole group of people or class while presenting a slideshow or project.
R.O.
How do you see your project progressing over the next few weeks? Please explain.
How I see the project progressing over the next few weeks is finishing the project such as having a finalization of what sketches we will use and where we will have everything located in the restaurant. And also having a final presentation done for our next and final meeting. The preparation that will be needed to have a final presentation is having all our slides ready such as having the menu, the name of the restaurant, etc.
M.M.
Since we are hoping to complete the project by April 11th, we want to make sure that we have a final layout plan that everyone can agree on. Then we can finalize it on Revit and then proceed to Twin Motion. We want to spend the few first weeks we have focusing on the layout and design which the Revit technicians will begin to slowly work on within the layout. Honestly, if we keep working at the pace we are right now, I am confident that we will be able to finish everything by the deadline.
A.S.
Over the next few weeks I see this progressing quite quickly. Why do I think this? Because we already have so much done such as our Lucidchart being complete and doing the finalization on our Revit model for the final presentation. We got a lot of progress from what we want the restaurant to look like to be almost ready to put in furniture. Now I am working on the website to start finalizing the project. Since we were all communicating and sharing our ideas, agreeing or disagreeing with them, we just managed to make everything smooth by just agreeing on a single thing, and that made it much easier to progress with the project.
R.O.

