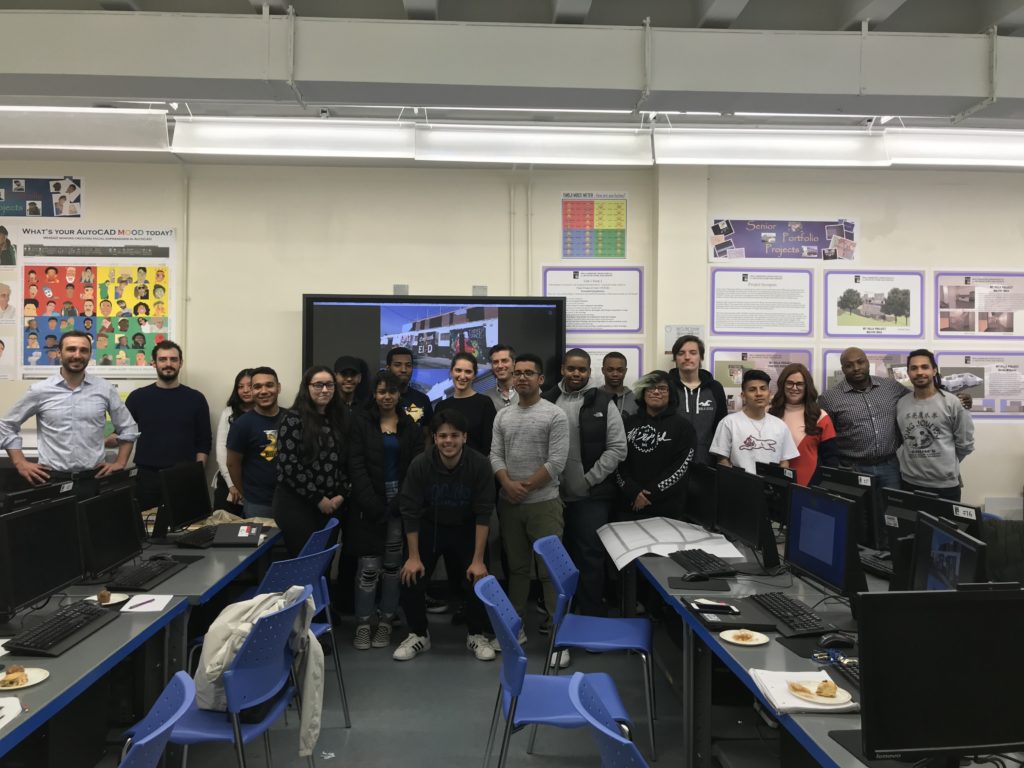
The Bushwick Generator is a redesign driven student project in collaboration with Toby Moskovits, Heritage Equity, and Kushner Architects. Students were tasked with redesigning a space for multipurpose use and thus, in the process, go through approvals for rezoning. During this portion of the process, students focused on rezoning and all the dimensions of such a complicated endeavor. Below, several parties involved with the project give their thoughts and insight on Bushwick Generator.
Mr. Codio one of the supervisors on the Bushwick Generator project said: “This is the Bushwick Generator project with the developer Toby Moskovits, Heritage Equity, and as well as Kushner Architects. What the students are doing is working on a project to redesign a given space that is located in Bushwick. 250 Moore St., Bushwick, Brooklyn. The architects come every Tuesday to help them {the student participants] with the development of their design project. So, today they are learning about zoning and building an envelope, and how much they can build in the space, and in which ways can they build in. Going forward they are going to learn about design construction, in terms of implementing an amount of space and how does that affect the community: commercial space, public space, as well as private. One of the major key components is the generator which is going to consist of an area specifically in the building for individuals to have workshops, and development, project developments, to help benefit, and teach the community from various ages.”
WHSAD student Dariel Paulino working with the architects from Hollwich Kushner on his design for the Bushwick Generator.
Stefanie Marazzi an attorney at Slater & Beckerman said: “I work for Toby Moskovits and I am one of her zoning attorneys. Right now the whole site that we’re currently looking at is zoned M11 and we’re asking the city for a rezoning to M15. A M11 is 1FAR and a M15 is 5FAR. Getting a higher FAR is going to allow ourselves to have a bigger building. The process can take years to happen, and we have to get approvals from the community from the Borough President, from the City planning commission and the city council. Ultimately, the city council has to approve it, and if they don’t than we can’t build. So, it’s a process and there’s a big application we have with Kushner to put an application together, with very detailed plans on what she wants to build. There are 3 other buildings on the site, so, if it’s complicated we have to show all those other buildings that are already there. And we have to make the argument, the city is already planning on rezoning the whole area around this. They did a study of it on North Brooklyn, and they’re already planning on doing it to the whole neighborhood around here, near the Morgan stop on the L train”
WHSAD student Anthony Gonzalez working in AutoCAD to create his design for the Bushwick Generator.
Charlie Gutierrez a student participating in the Bushwick Generator project said: “In the Bushwick Generator project we have have been given a certain amount of space to work with and within said space we have to design and determine the best use of it. It will include retail, public, and an office space and each will have its own floor with retail being in the ground floor and offices being towards the top floor for privacy.
I have just begun working on the project and only have been present for 1 day but in that one day i was amazed at how much information I was given. A presentation was given by 3 representatives which informed us about the usage of the space and ways to organize it (architectural programming). Stacking strategy was also a topic discussed which is why I previously mentioned retail being at the bottom and offices being at the top. I was not aware of the stacking strategy prior to the presentation but it is something i have to now keep in mind when working with a multi-level building. My current role is to catch up with the project and help my colleagues as much as I can.
Collaborating with my peers and professionals was also quite interesting. Despite being exposed to the project for a single day i was still able to experience what it is like giving a presentation in front peers and professionals. I enjoyed how my partner was expressing his ideas and the helpful feedback given by the representatives. This exposed me to the environment I was in, a professional and constructive one. This by far has to be my most memorable portion of the first day.
I look forward in expanding my understanding of architecture and working with those that will help me do it. It was a privilege being able to experience the true atmosphere of a professional work environment and hope that it will sharpen my professional and architectural skills.
