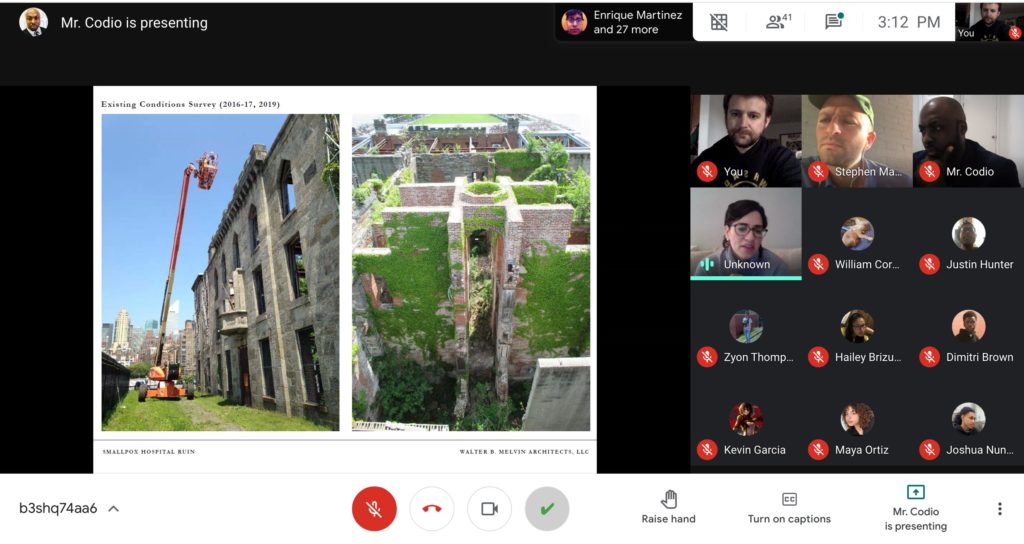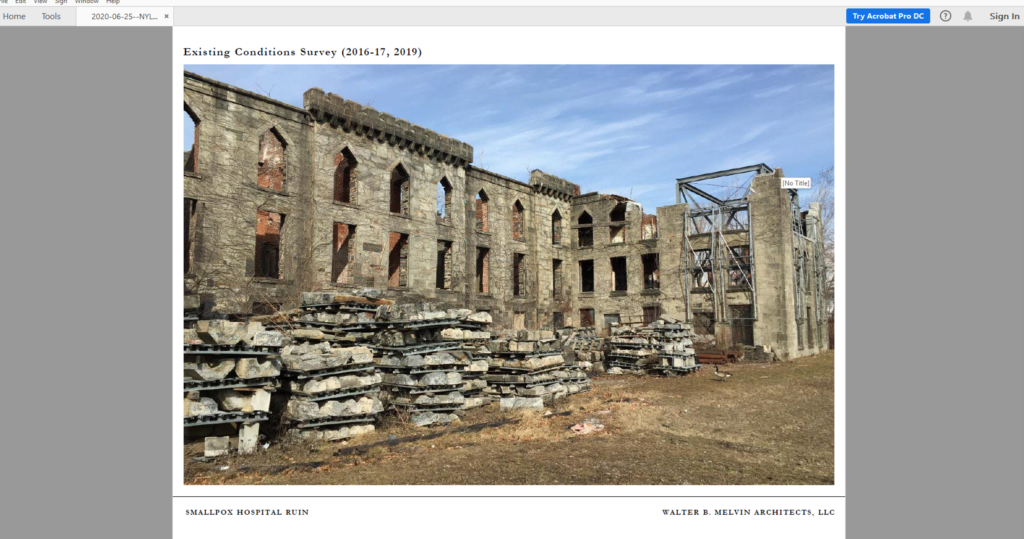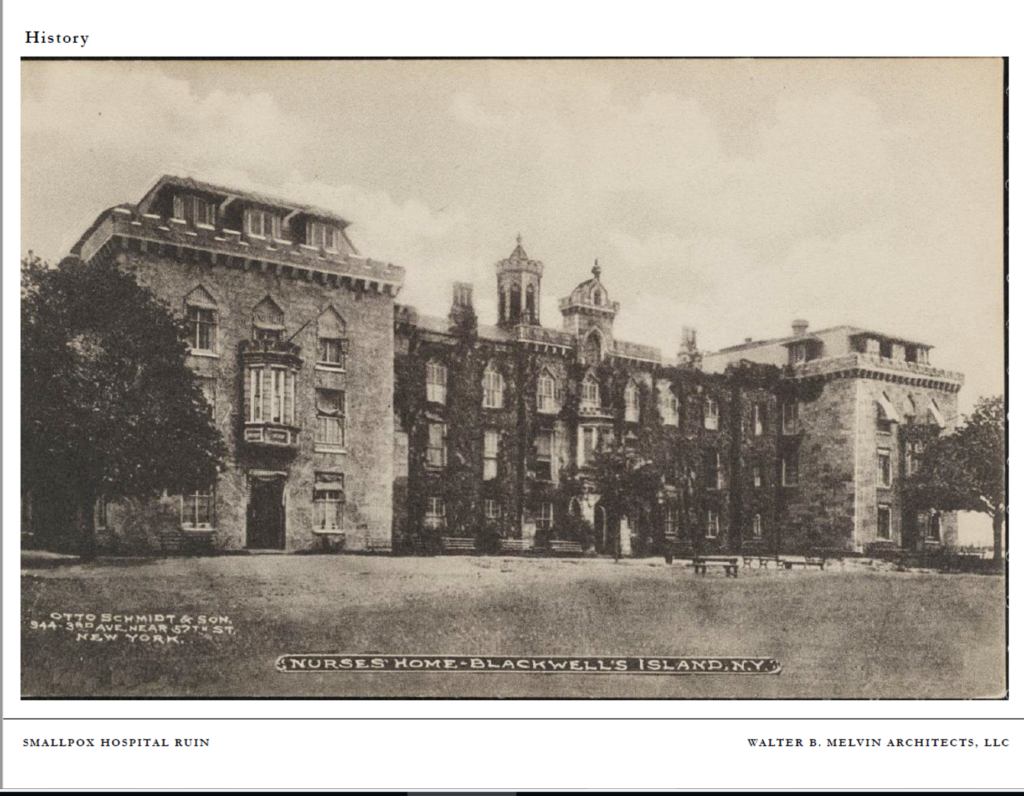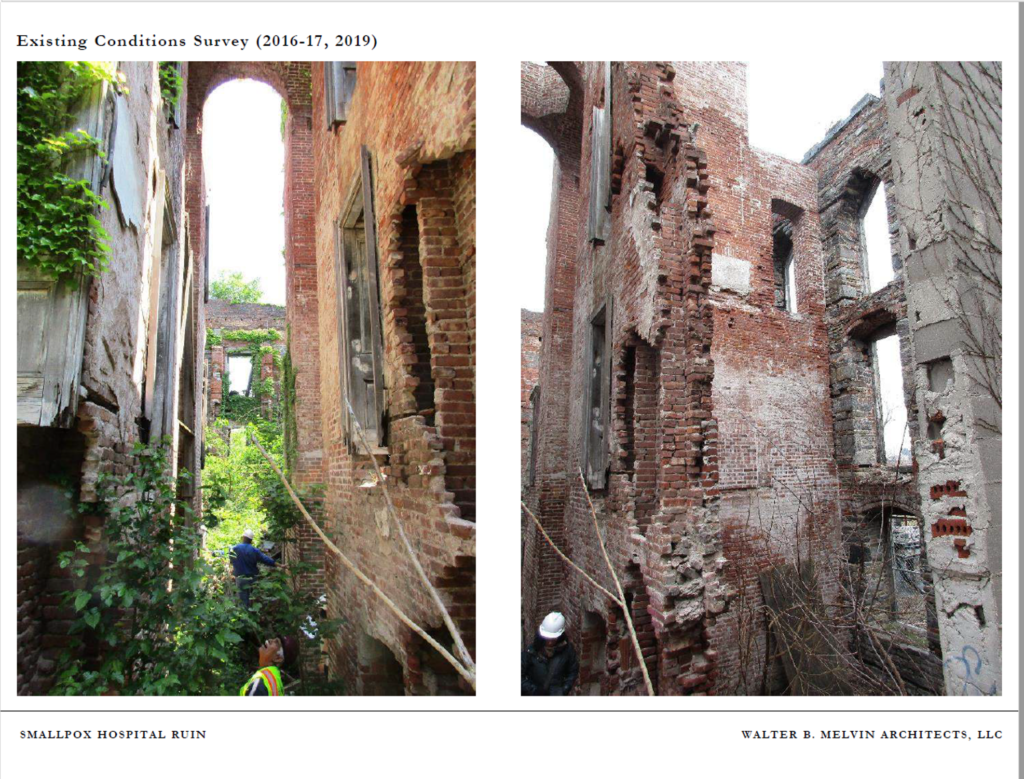
On Friday the 11th, I attended a Google Meet filled with peers, teachers, members of the Walter B. Melvin architecture firm, and others. The meeting had over 40 people, but the vast majority of the crowd who joined were fellow students, of all grades and ages. The presentation in the meeting by Megan Rispoli-Kim and Stephen Martin from the Walter B. Melvin firm introducing their firm’s project. The aim of the project is to reconstruct/preserve the Smallpox Hospital on Roosevelt Island.
In the presentation, multiple issues of the project and the construction were discussed. Ms. Rispoli-Kim controlled the presentation for quite some time, skimming through slides filled with pictures of the old Smallpox hospital, current-day images of it, and future plans for this location. She explained in detail the history of this legendary hospital, going over its roots and its 20 years in service as an active hospital. Then, as the presentation was shared back and forth by Ms. Rispoli-Kim and Mr. Martin, more topics were covered, such as the weaknesses in the structure that cause problems for construction. Some of those problems include flooding, caving in, random collapses, and weak roofing and walls. Ms. Rispoli-Kim also mentioned that the reason the building is in such disrepair is because it is still in an abandoned state, it has been a ruin for decades, and since it was built to be an infection hospital, the walls were hollowed out to allow space for ventilation, which creates a very vulnerable and susceptible structure. As for the future repairs, I understood that they wanted to use all the original stone from the site, and it was in the architect’s plans to preserve the nature of the site as well. There also will be some removal of invasive species, such as the poison ivy that covers many areas of the building. This project will cost tens of millions of dollars. I am personally surprised that this building hasn’t already been torn down like the many other neglected historic buildings in New York, but I am happy that it hasn’t been turned to rubble and I will be able to see the reconstruction of this piece of history.
The following are some narratives from WHSAD Work Learn Grow students, who are both learning about the various architecture and design projects throughout the New York metro area and providing their insights about said projects.
During today’s smallpox hospital project meeting students were able to speak to both Stephen Martin and Megan Rispoli-Kim, two people that are a big part of the Smallpox Hospital project. Students were given amazing background information as well as an idea of what the smallpox hospital renovations will look like.

The smallpox hospital building was built in 3 stages in the early 1900 and opened in 1957, when it was able to hold 100 people. During the time it was the only hospital that was dedicated to smallpox. In the 1880’s it was a nursing school and was in use until the 1950s. After the 1950’s, the building was abandoned and with time started to deteriorate. We were told this information by Megan in the beginning. She also added that when they started this project they decided that they wanted to reuse material and salvage whatever they could from what has fallen off the building or that over time they have been able to take down. They preservers want to do this because although it would be easier to destroy their building as a whole and just rebuild it completely with new bricks and fresh cement it would no longer be a historical building and would be dishonest to call it that, as well as there being a possibility that the cost could be high.
Many students were given the chance to ask them questions based on the project such as “Have you taken into consideration the opinion of the community when starting this project?” Stephen responded that over the years they have spoken to hundreds and hundreds of residents, local businesses, Cornell Tech professors and students. The community spoke more about what they did not want such as the building to collapse, they didn’t want it to be in private ownership hands, and they wanted it to stay for everyone being that it was historical. They were also asked what were some concerns they had about preserving a historical site and they said that they were concerned about how they would be able to maintain the building and keep the site safe for the people that would work there. They even gave some goals that everyone working on this project should have such as making sure that it is beneficial to the community and something that everyone could have a little part of.
The meeting was very interesting to be a part of as we were able to get a lot of background information based on what the building has been and what these two wonderful people are hoping to see this historical building become.
-Hailey Lopez, Senior

As I was listening to the discussion many things stuck out to me. From everything that I heard, it all signified how the project is really meant to better the community and bring joy to the people. Most structures and projects have a self-driven greed goal like money or connections, but every single project both Megan and Stephen worked on is for the people and j to brighten up the community. From the Four Freedoms Park and the Smallpox Memorial Hospital to the non-profits they are engaged in, they just really focus on making Roosevelt Island historically beautiful. The time and effort really shows how much the builders and designers want to keep the original feeling. When creating a structure, it is always important to hear what the people want, and during the process of designing a new creation for this area they really engaged the people to speak on what they did not and what they would like to see happen. Each of the voices was heard and the developers agreed and took into consideration all suggestions. Not all developments do this. They will look at an area and see what they think should go there so they can bring in the most money possible. Many concerns about it being a private investment, closed off the public, not as earth friendly really were voiced. The planners are doing everything right in trying to preserve the trust and support of the residents. Being vacant for all those years did have a huge effect on the structure but there is no doubt that the planning will kind of benefit from this as many ideas have come from actually seeing all the open space some from the ruins. One takeaway is what should be thought about as ideas flow: we should be making sure it will be able to hold itself up against the weather, and we should keep the future in mind since water levels are changing. The area is surrounded by water on all sides so material, placement, and strength should be kept in mind while designing. Overall the presentation was a beautiful description to show us how important this project is and why the site should be fixed and cared for.
-Joshua Nunez, Senior

In this presentation by Melvin Bates Architects and the Preservation, Design & Funding consultants regarding the Smallpox Memorial project presenters spoke about what they wanted to achieve with this project and what they knew about the history of the building. For instance, in this project the long term goal is to be able to watch this structure grow old/have a long life with it still looking amazing. They want to be able to have public access to it without the fear of the structure falling apart again. A big part of the goals here is for it to be as eco friendly as possible! This team has already taken thoughts from the community and has taken in those opinions and are trying to implement and work with them.
There were some facts the presentators spoke about that I wrote down since these were new facts I was learning about with this Smallpox memorial. The building was designed by James Renwick Jr. It used to be a nursing school starting in 1856. It was the only hospital that could cure smallpox at the time. It was located on Roosevelt Island and lasted till the 1950’s, which is around the time that it became abandoned. Lots of the interior of the building had already collapsed and got lost because of weather. The walls have lots of hollow areas so they started to peel and fall apart over time due to the weather conditions with hurricanes and storms.
This structure was listed on the register of Historic Places a few years after it basically fell apart,which was in 1972. It’s considered to be a New York City Landmark, four years after it made it on the register. This is a state landmark and a very preserved stone. A lot of work does need to be done on this project but in due time it will get where the community and everyone working on it wants it to be.
-Sonia Gonzalez, Senior
